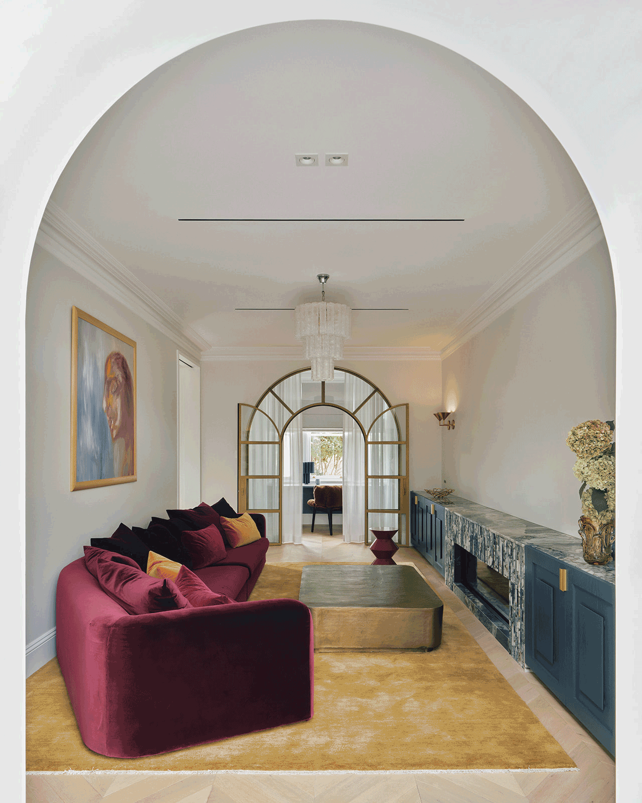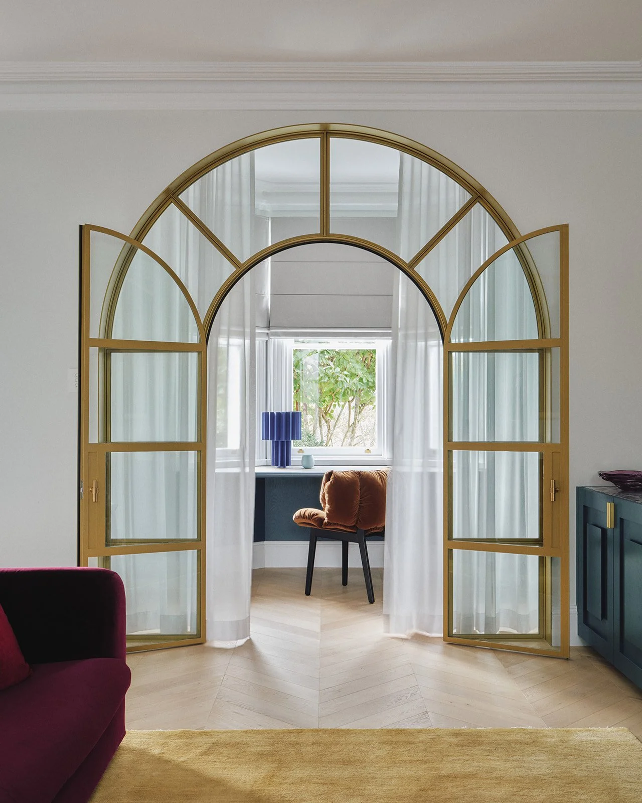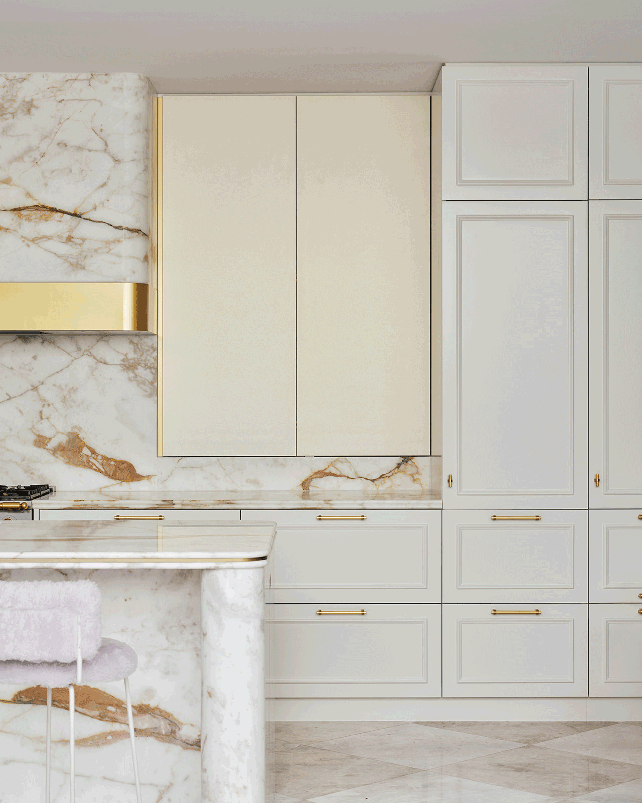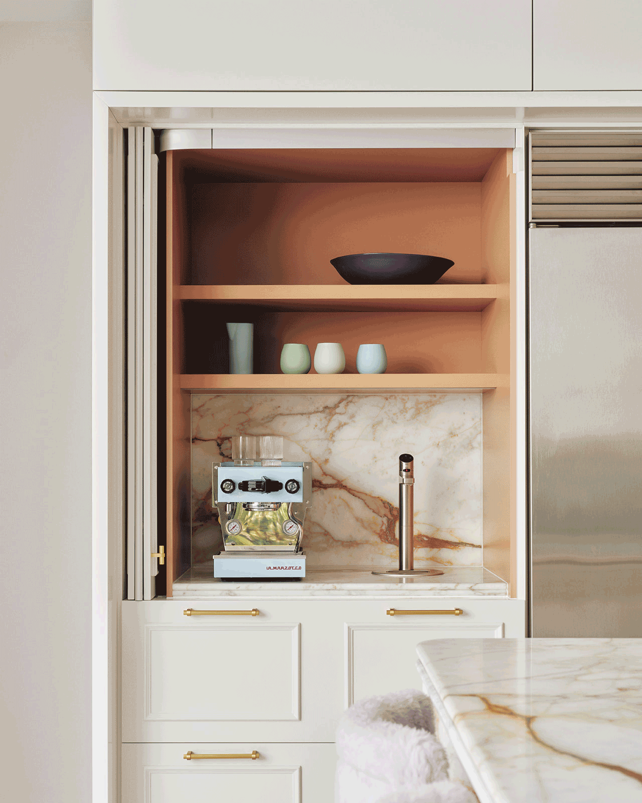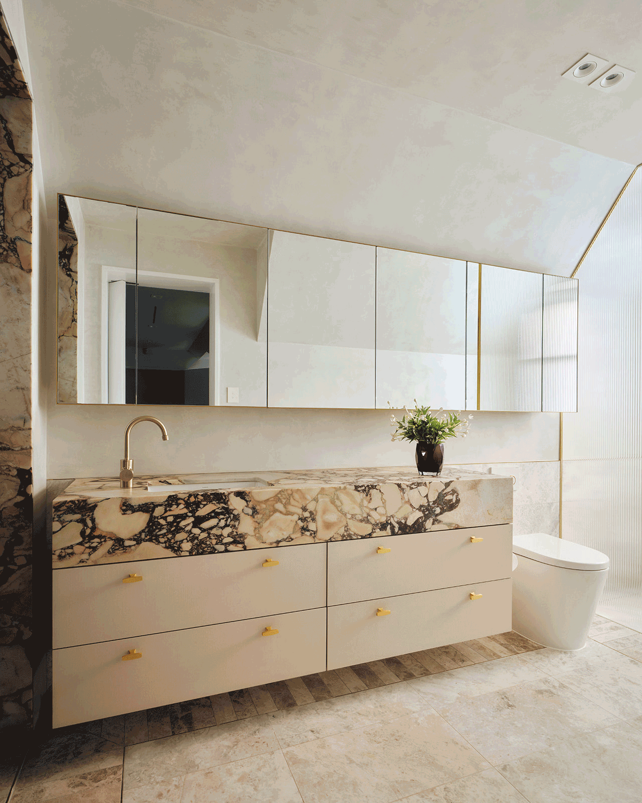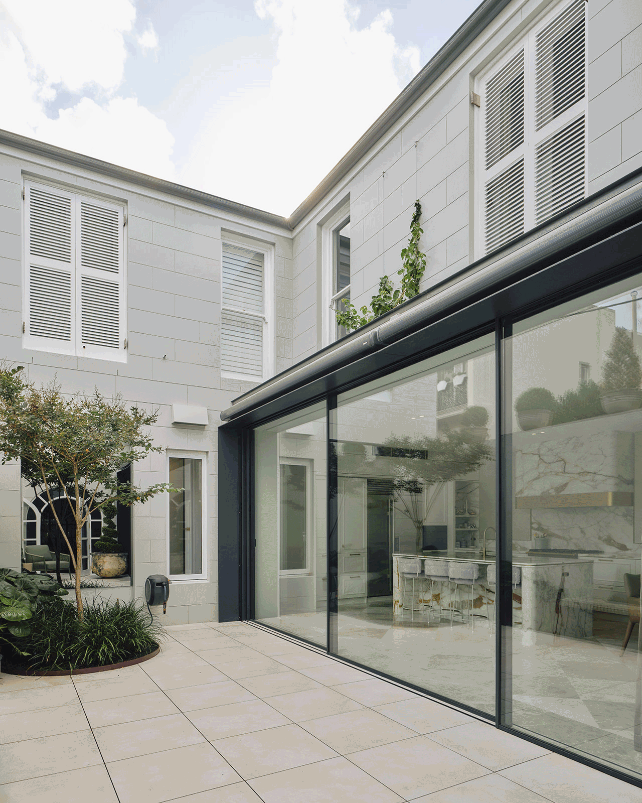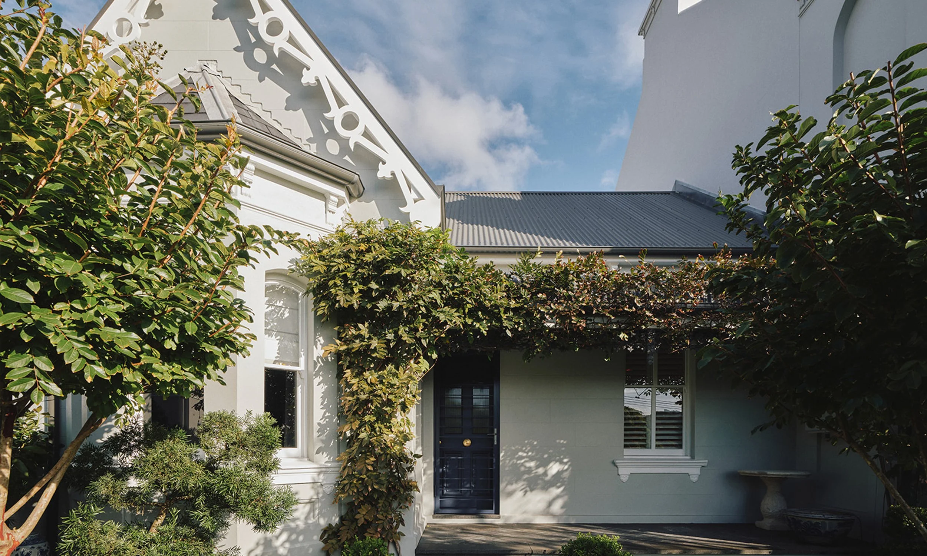
Cascade House
A refined reimagining of a traditional Victorian Paddington home — where thoughtful design and bold materiality come together to enhance modern family life.
Photography by Tom Wholohan
Cascade House is an example of how thoughtful design and clever reconfiguration can completely transform the way a home feels and functions. The original heritage façade with its traditional Paddington gable was carefully retained, preserving the home’s historic charm while transforming the interior for modern living.
The clients had lived in the house for several years before deciding it was time for a change — the kitchen was pokey and inefficient, the living spaces under-utilised, and the connection to the courtyard was limited.
While we undertook a full renovation across the home, including all bathrooms, the heart of the project was about reimagining the living spaces to better suit the way the clients wanted to live. Working within the original footprint, we focused on bringing clarity, volume and purpose to the ground floor.
Rich materials, custom joinery, and layered textures create warmth and personality throughout. Arched openings link key spaces, subtly referencing the home’s heritage. Upstairs, the bedroom layout remained, but finishes were updated, and the master suite reworked with new joinery and a bold marble ensuite.
Every design decision, from layout to detailing, was made to enhance the way the family lives day to day. The result is a warm, welcoming, and beautifully resolved home.



