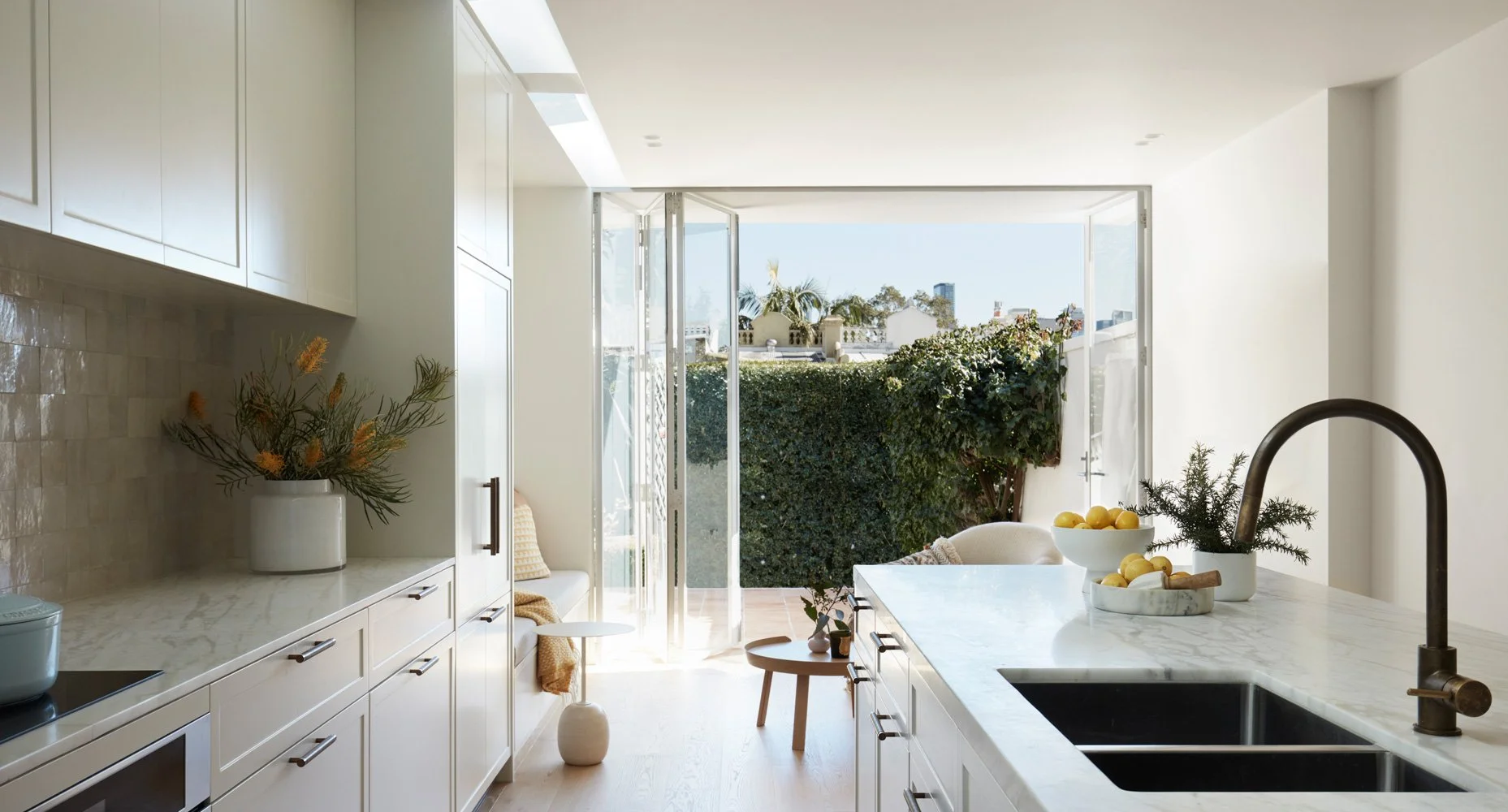
Discover Our Process
Seamless renovation project management, from concept to construction and everything in between.
Our Design and Build Process
STAGE 1: EXISTING DRAWINGS
To commence the design process, our team internally measures up the existing residence to enable the preparation of accurate CAD drawings, which are crucial to Stage 3 and beyond. These plans in combination with the survey conducted in Stage 2 ensure accuracy around boundaries, ridge heights and neighbouring property details. This meticulous approach extends to the entire home, including its external areas and facades.
STAGE 2: SURVEY
A detailed survey is undertaken (coordinated by Modify and prepared by a Registered Surveyor) to establish the extent of the existing structure and where the structure sits on the land.
STAGE 3: DESIGN BRIEF AND INITIAL SKETCH PLANS
Our design team will meet and record your brief to ensure we have a clear picture of what you envisage the renovated home to look and feel like, and how it should function to accommodate your needs. From this discussion, initial concept plans are prepared in line with your brief to review and approve before proceeding to the next stage.
If there are any areas in the initial concept plans we feel may be contentious with council, we may seek early feedback as to the feasibility. We then advise you of any planning risks, and expectations can be managed accordingly.
STAGE 4: CONSTRUCTION COST PLAN
Our team creates a construction cost plan based on the initial concepts developed in Stage 3. This cost plan helps you make informed decisions about the scope of your project before progressing with the design, and any necessary adjustments can be made to ensure the renovation remains within budget.
We keep you well-informed of cost estimates from the outset, so you can proceed confidently. The cost plan is used as a benchmark throughout the interior design stages (Stages 8 and 9) so you can make informed decisions with a full understanding of the cost implications. The cost plan is updated regularly as the design progresses through the stages.
STAGE 5: DESIGN DEVELOPMENT
Not all projects require this stage, but for those that do, our team focuses on developing the building envelope and its architectural style.
This stage relates to homes where external modifications extend beyond the rear elevation and can be seen from public areas or neighbouring properties. To give you a clear understanding of the project's overall appearance, this stage produces CAD plans, elevations, and sections that describe the building's envelope for review. Additionally, the team may provide one or two external perspective sketches to help visualise the result.
STAGE 6: DEVELOPMENT APPLICATION (DA) DOCUMENTATION
Our team develops the initial concept plans (and/or design development plans) to ensure they include the appropriate detail required for your council application. Included will be all relevant supporting documents that the council requires to assess the application. Our team is highly experienced in this sector ensuring a positive outcome for your DA approval.
It's worth noting that not all projects require a Development Application, and in some cases, a Complying Development Certificate may suffice. Our team can offer advice on the best approach based on your requirements.
STAGE 7: CONSTRUCTION CERTIFICATE DOCUMENTATION
Once development consent is received from council, our plans are refined to incorporate necessary additional details for construction, any conditions of consent, and coordination with required consultants such as structural and hydraulic designers in readiness for construction. These refined plans, along with other documentation required by the development consent, are compiled by our team and provided to the Principal Certifying Authority (PCA) that we assist in appointing. The PCA issues the construction certificate and oversees the project’s construction in collaboration with our team.
STAGE 8: INTERIOR DETAILING AND FINISHES/FITTINGS SPECIFICATION
An exciting and important stage that sets the tone for the final look and feel of your home! This stage is often commenced after Stage 5 and runs parallel to the development application. This allows us to be as efficient as possible in preparing for the construction phase of your renovation. Our team will present you with an initial selection of finishes and fixtures that align with your aesthetic brief. We source all the samples and present them to you in our office, saving you significant time in having to source them yourself.
Once this stage is completed, our design team will have fully documented your renovation. All finishes and fixtures will be scheduled for easy reference during construction. We are now ready to move to the construction stage!
STAGE 9: DESIGN ADVICE DURING CONSTRUCTION
Throughout the construction phase, our design team stays actively engaged and collaborates closely with our construction team on your project. We carefully review final shop drawings for windows, doors, and joinery to ensure that they align with the design. Our team is available to address any queries or concerns that arise on-site, and we may attend site meetings with you to discuss the progress of our designs. This ensures that our vision for your home renovation is realised to the highest standard possible.
STAGE 10: MAINTAIN BY MODIFY
At Modify, we provide landscaping and maintenance services should you require ongoing assistance in maintaining the appearance and value of your house or investment property. Our services are designed to keep your property looking its best, ensuring that it retains its value over time. With our team of skilled professionals, you can rest assured that your property will always be well-maintained, allowing you to enjoy its beauty for years to come.
Ready to start your renovation journey?
Our team are happy to meet with you for a free consultation on your design and build project.




